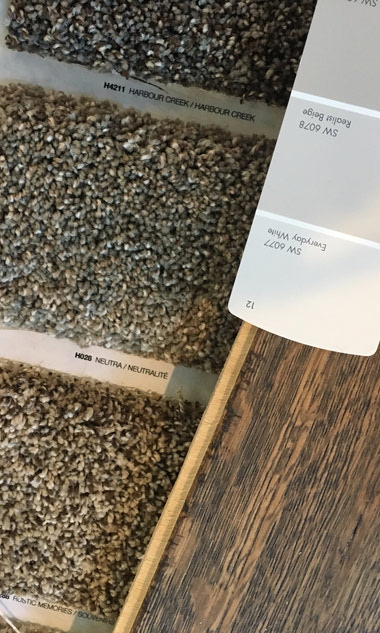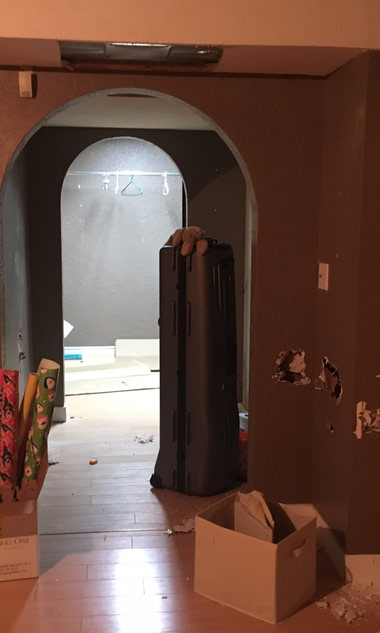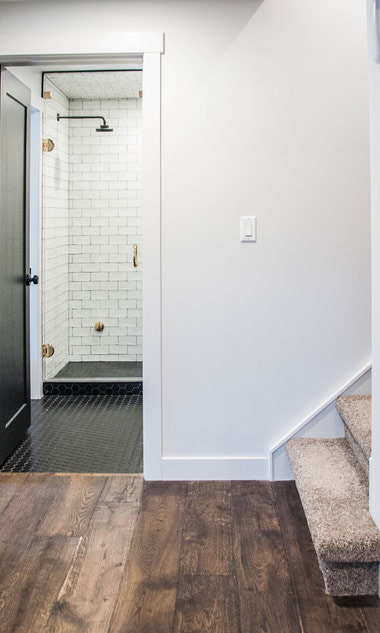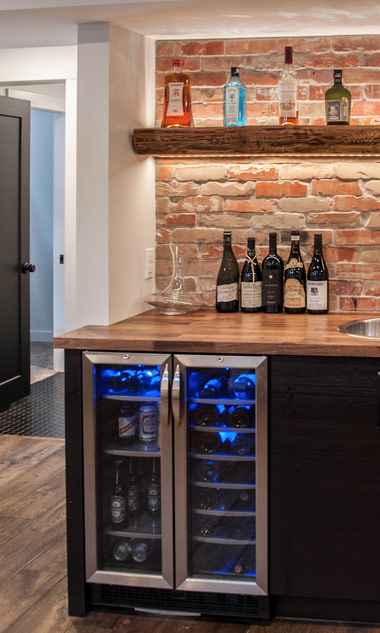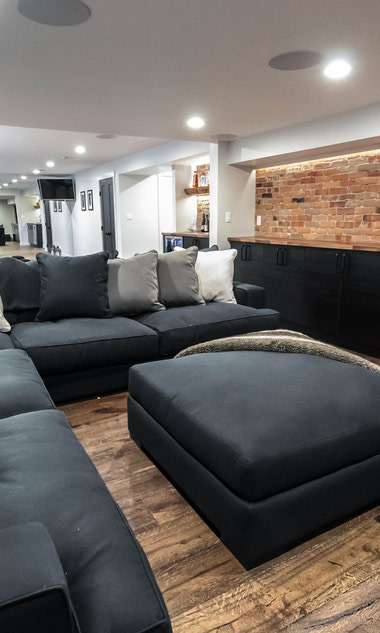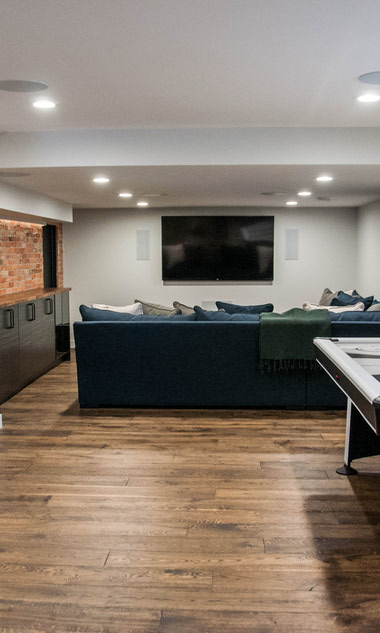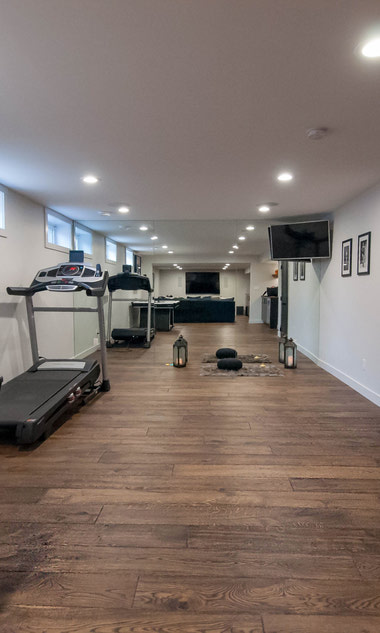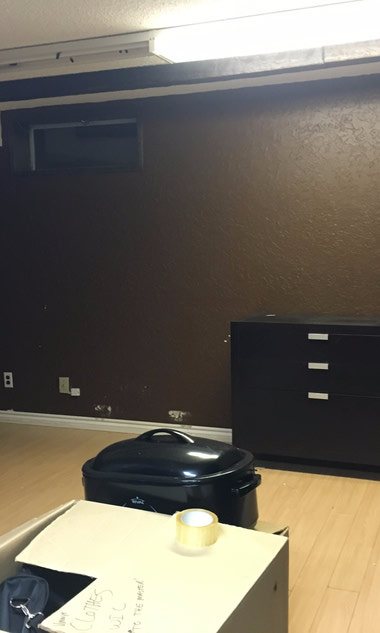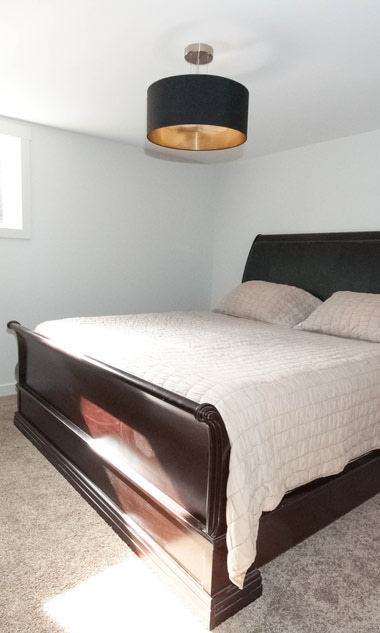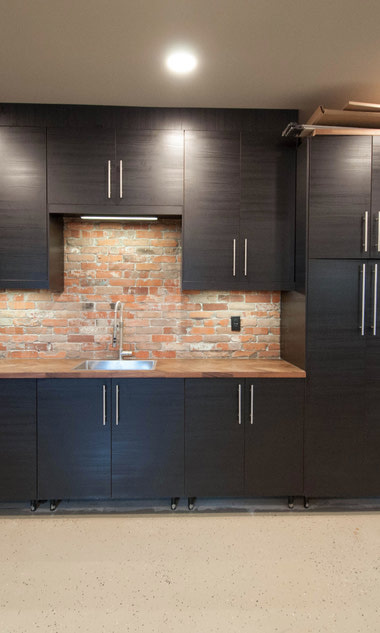How to renovate without losing the character in your home
There's something to be said about a home that's been lived in for decades. It's as if the walls still radiate the energy of the families that have resided there over the years. Part of that warmth and character is what draws people to mature homes. Sometimes, however, the outdated style of the home far trumps the character to some when it comes to deciding whether or not it's time to renovate or start over fresh with a new home.
What many people don't realize is the potential in their existing home.
"I wish I knew we could have done that to our home!" This is a common reaction we hear from friends and family of clients who've chosen us to complete their large-scale home renovation projects.
The fact of the matter is, you don't have to sacrifice character for
Let's face it. When mid-century slid into the 1970s, home designs took on a bold new look. While floor-to-ceiling browns, wood veneer
In a recent renovation project we completed in Sherwood Park, it was evident that the original home designer didn't miss a beat. The placed screamed of 1970s style. If you could tear your eyes away from the layers of dusty rose and
|
|
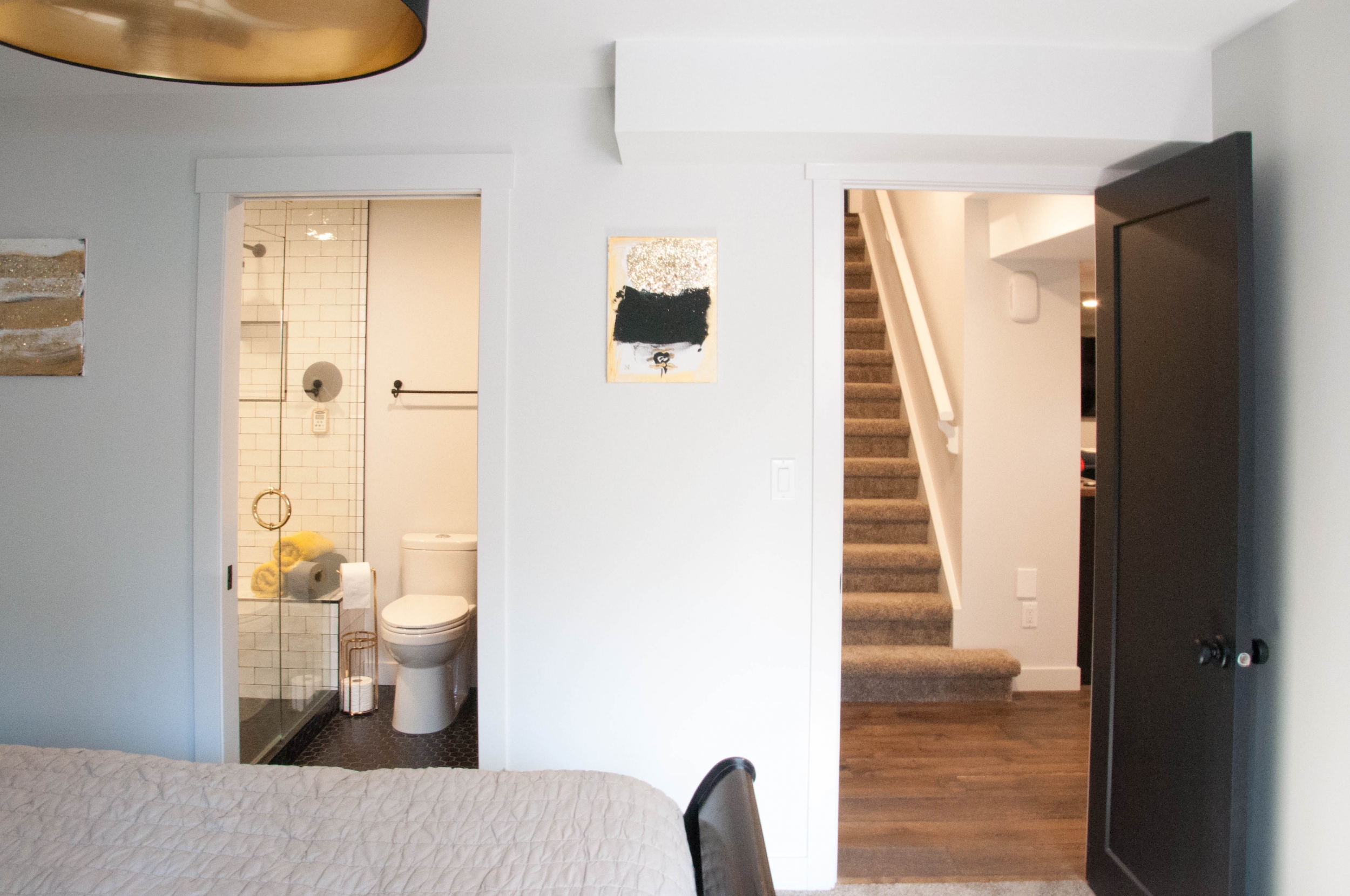 After
|
Surprisingly, while we removed the outdated features from this home, we successfully incorporated some of these particulars into the renovation -- losing the tackiness and making it tasteful.
We kept the wainscoting, the sprawling dark wood floors. We removed the old,
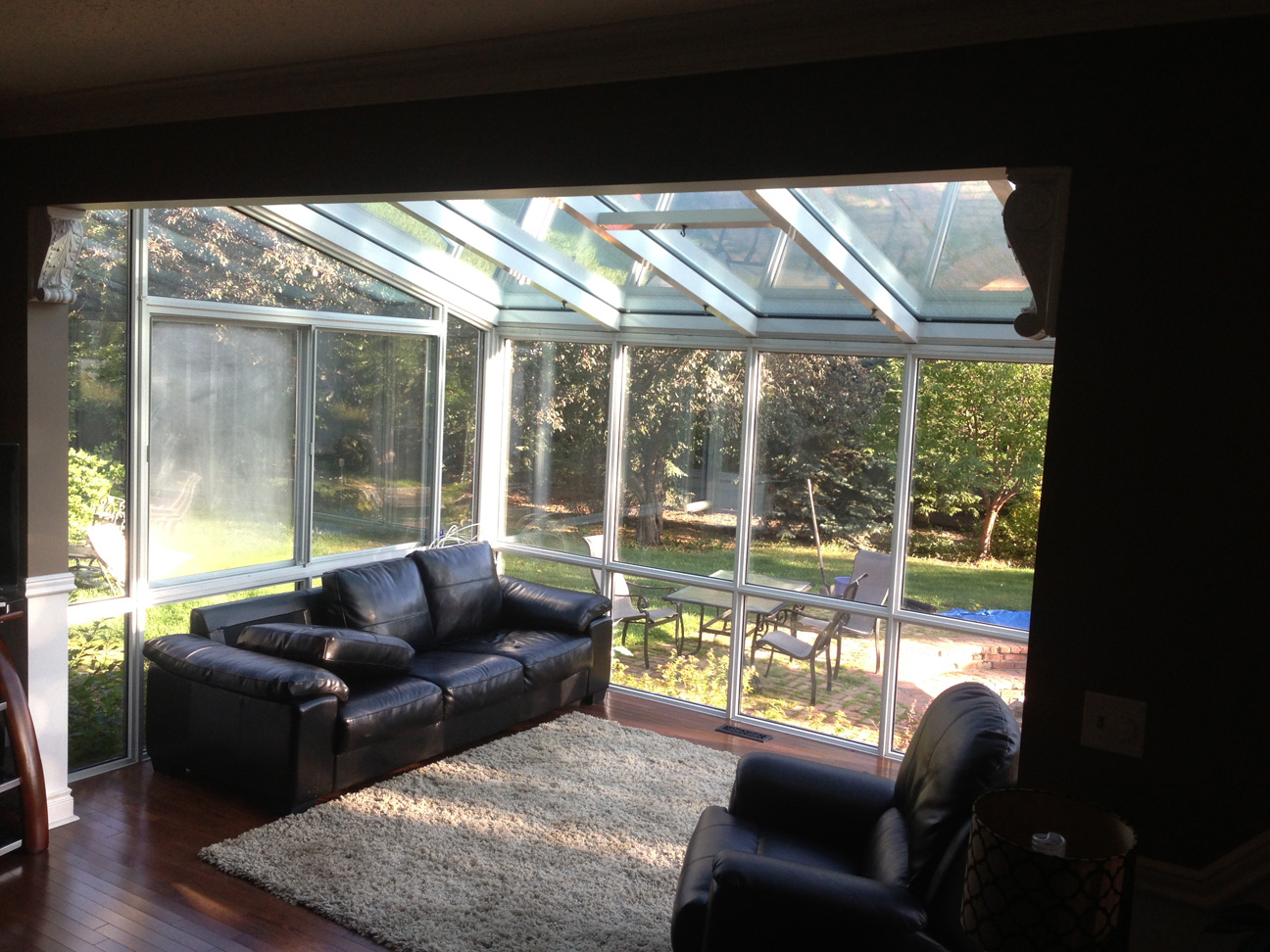 Solarium Before
|
After we removed the solarium and framed in some new walls
|

Directly above the old solarium is the master bedroom, where we were able to double its size with the newly framed exterior addition.
We kept the brick theme alive and kept the full-wall brick fireplace in the living room.
Speaking of brick, when it came to gutting the basement, a curious brick feature was uncovered behind some drywall. We weren't sure what the original purpose of the structure was, but we really wanted to keep it for nostalgic reasons. However it would have impeded on the space we had designed for a large bedroom and workout area, and it just wasn't feasible.
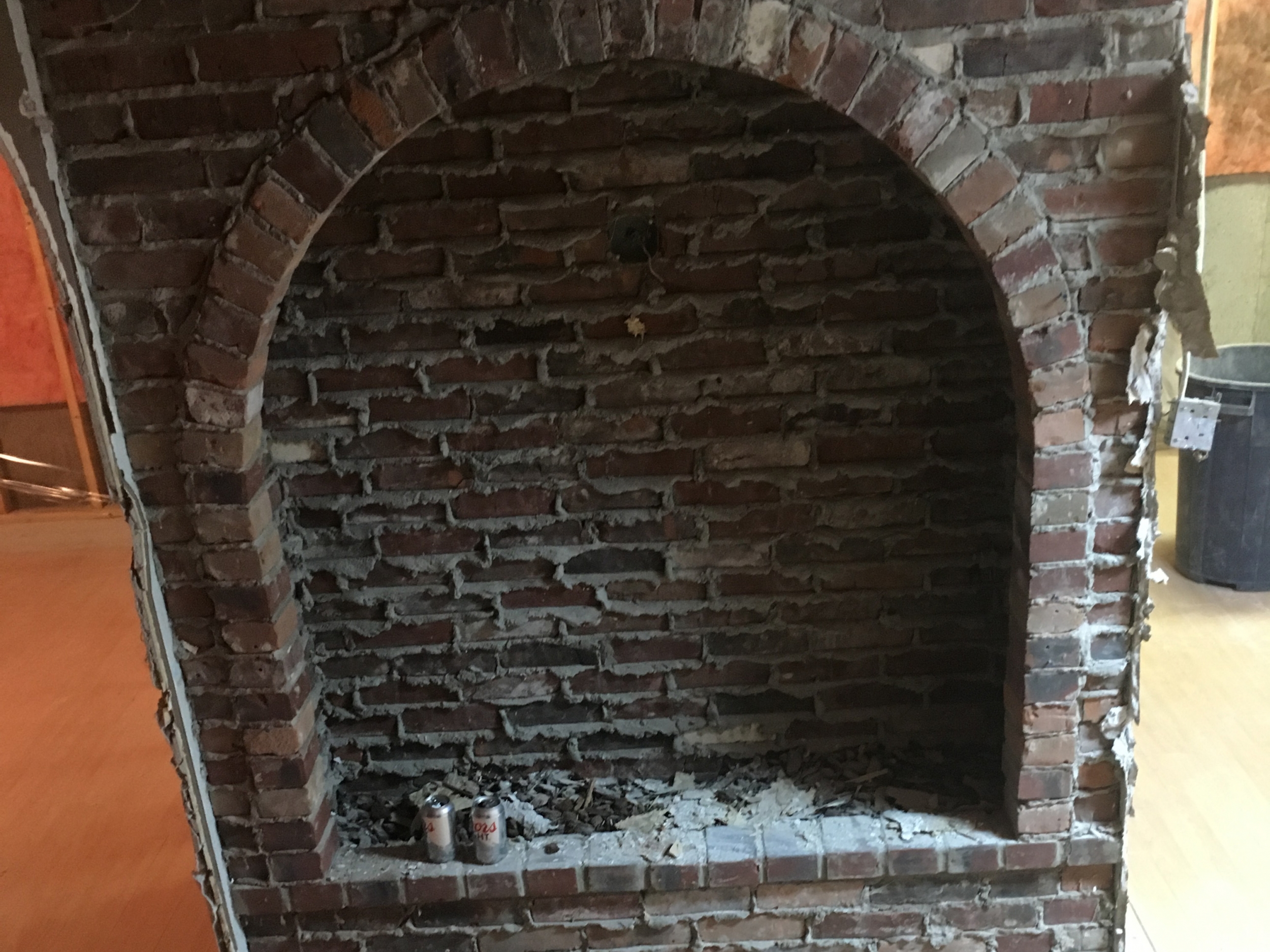
To compensate, we found matching brick and installed it on the new basement bar wall and carried it on throughout the TV room. After we were finished, you'd think the new brick wall was original.
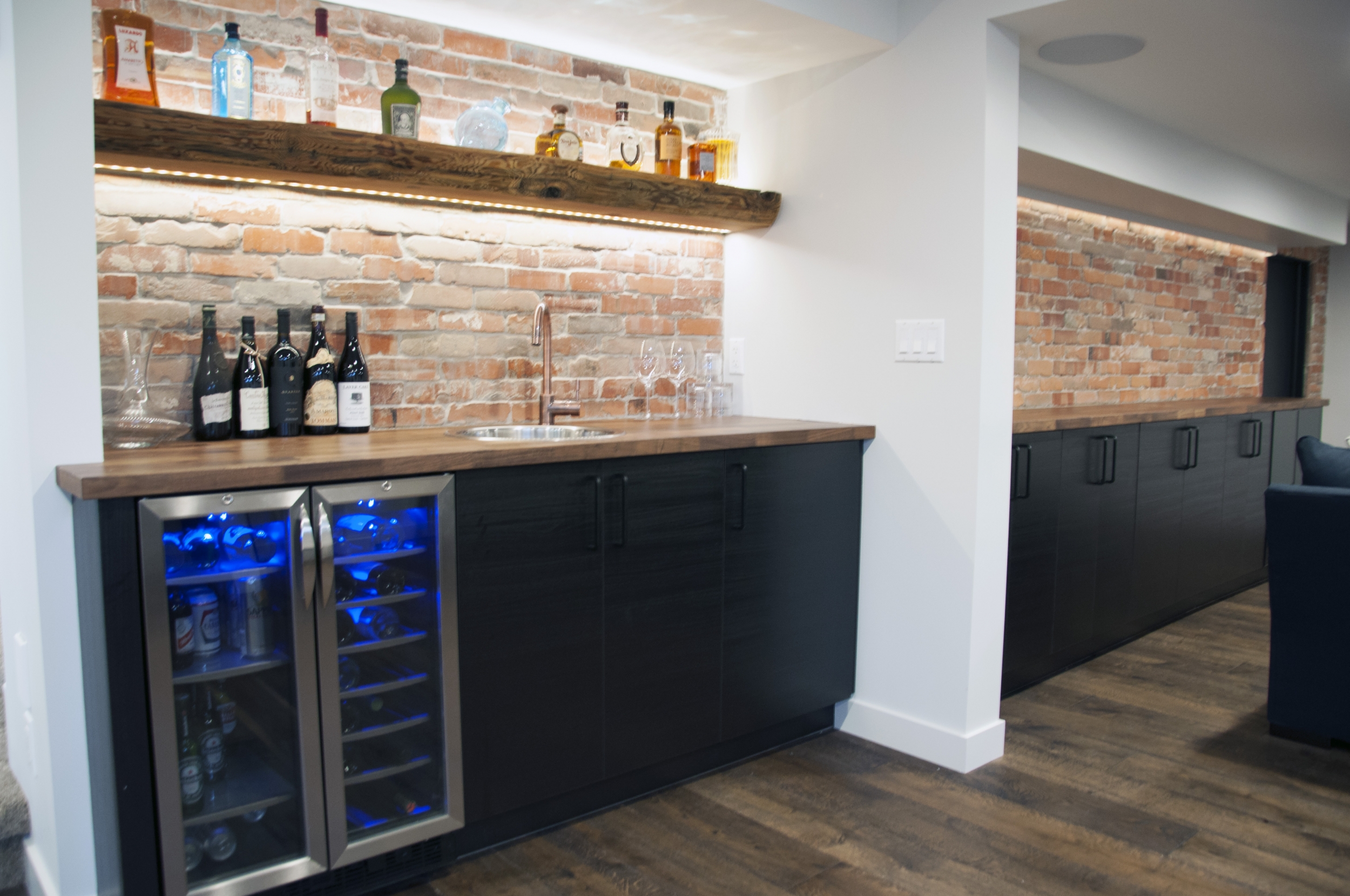
Because we couldn't keep the brick structure that was hiding behind drywall, we kept the theme alive by building a new brick feature to look original.
Believe it or not, we actually kept the
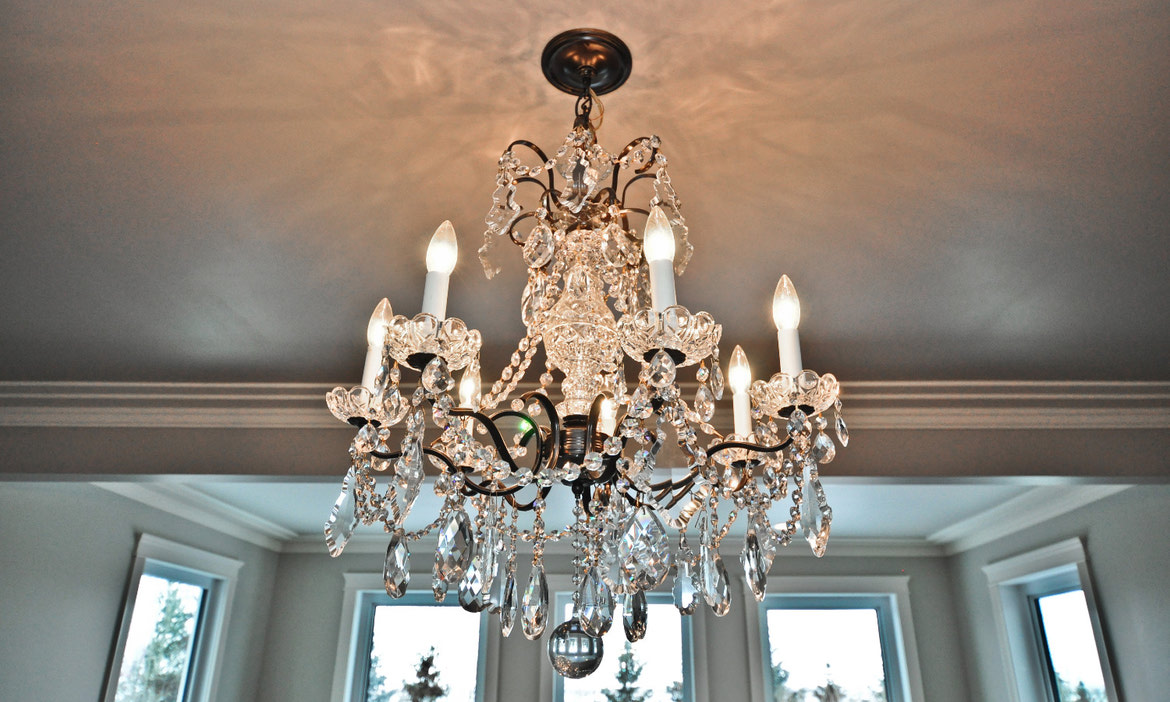
We were able to salvage the original chandelier, removing the crystals and spraying over the brass frame.
Of course, we completely removed the dark and dated kitchen cabinetry and expanded the space slightly.
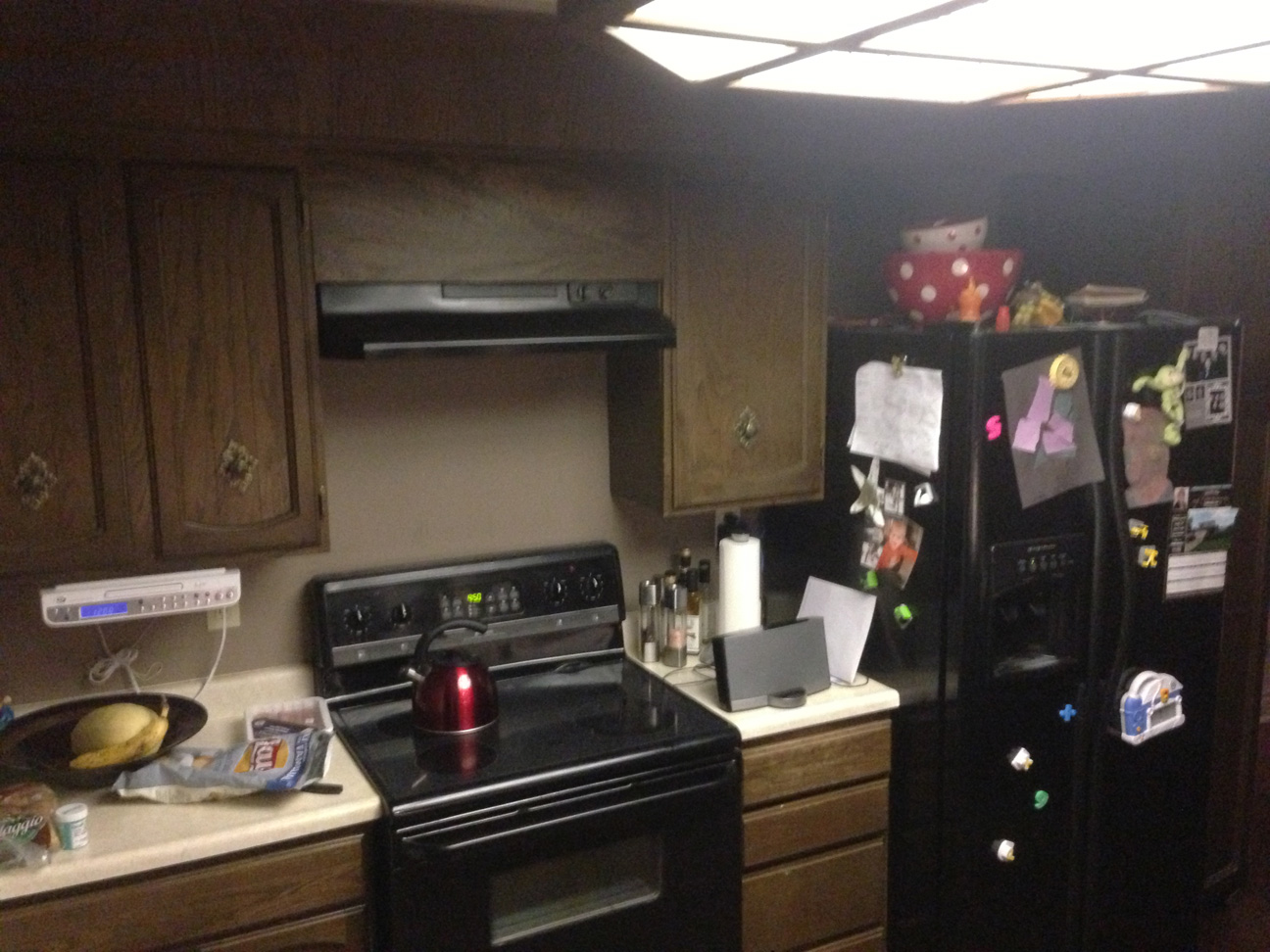 Original kitchen
|
Renovated kitchen |
Some of the original spaces were a little questionable in regards to their functionality. So, we fixed that. We added in a new window to the kitchen, which was originally very dark, and only made
Lastly, we updated the garage from a dingy storage space to a functional man zone with tonnes of cabinetry to keep all the clutter organized. The original floor didn't have a drain so we were able to plumb that in as well.
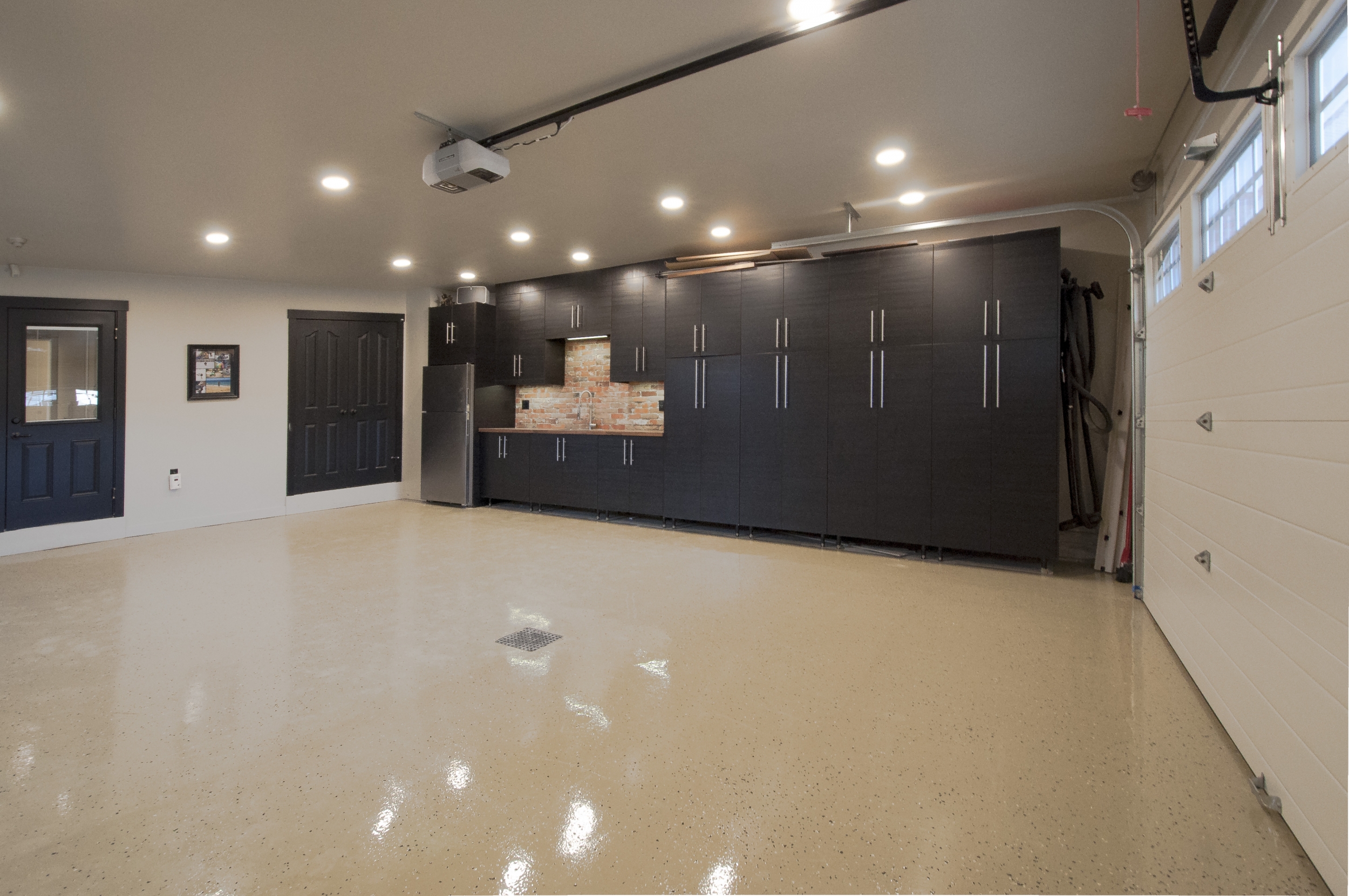
Here is the garage post-renovation with shiny, new floors, a new floor drain, and lots of new storage space to keep everything organized.
You'll also notice we were able to keep the brick theme flowing through here behind the sink.
The outcome of this project is amazing. The result: a classic, mature home in a beautiful mature



